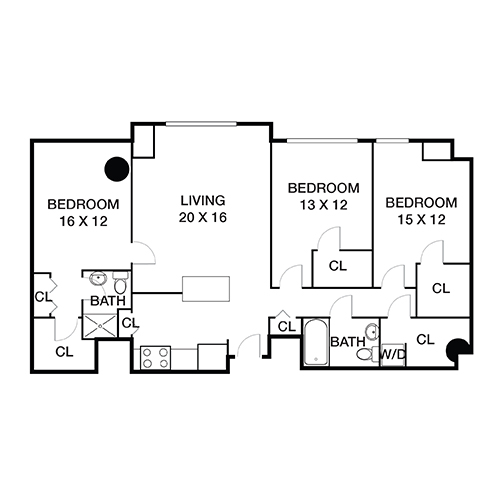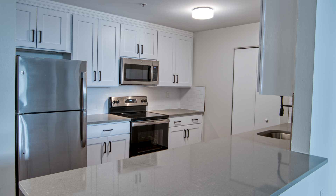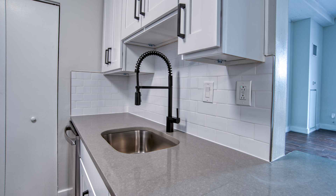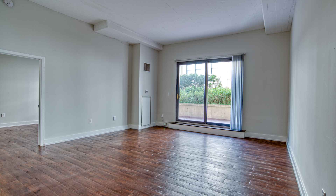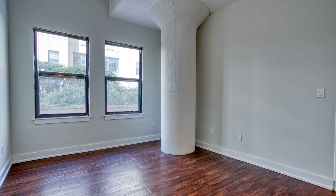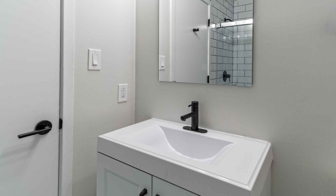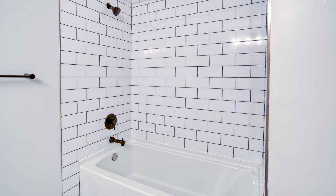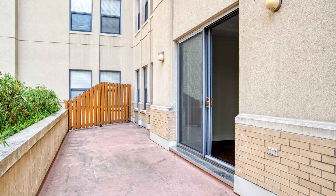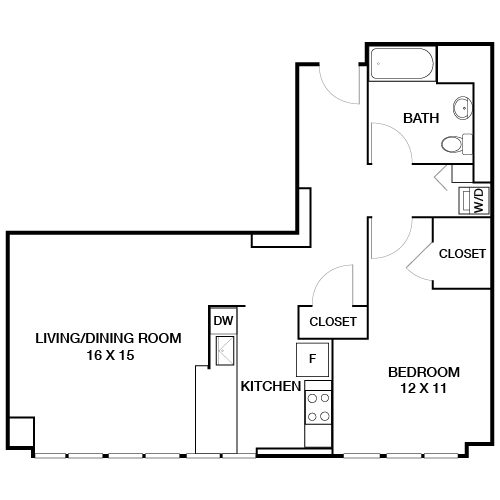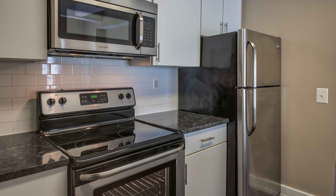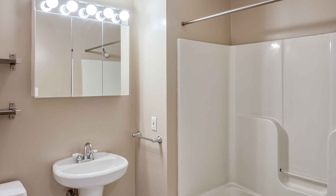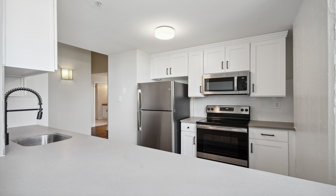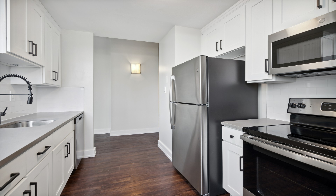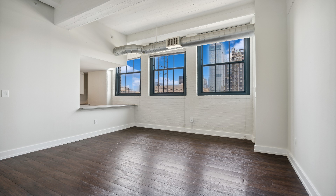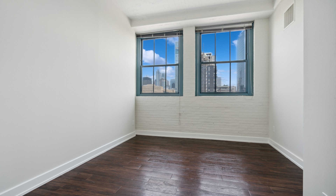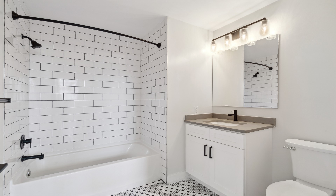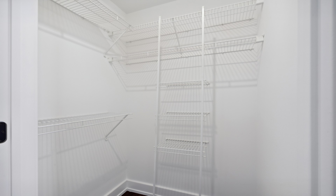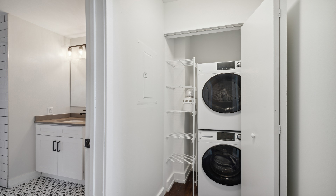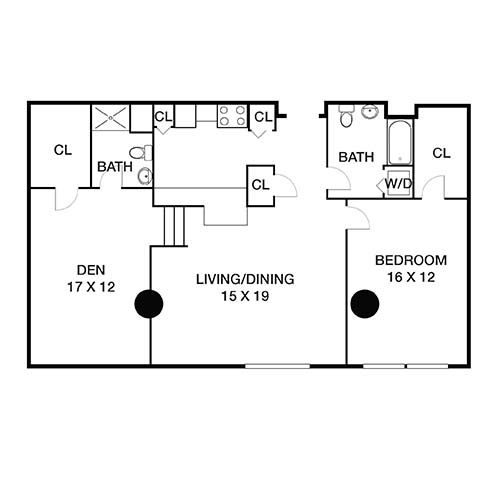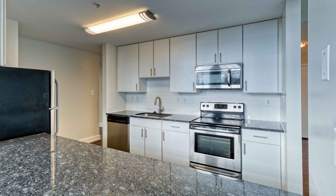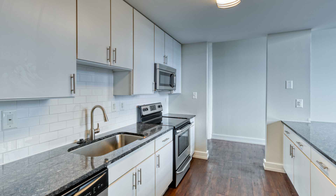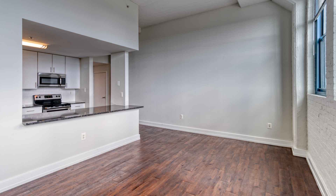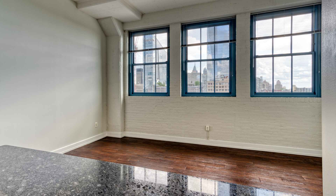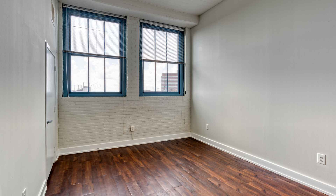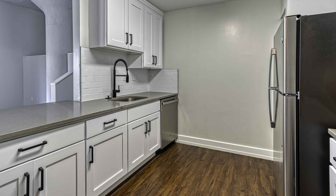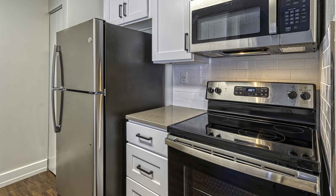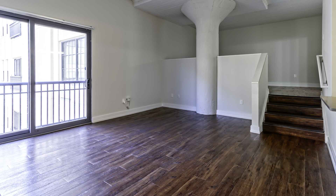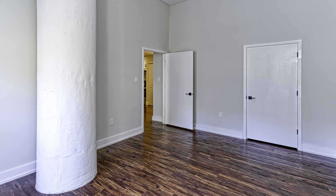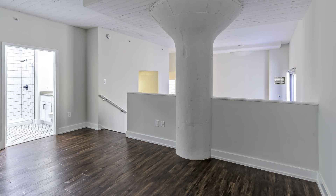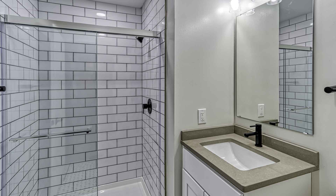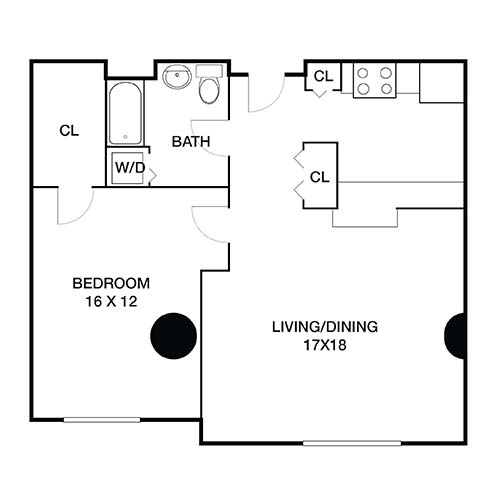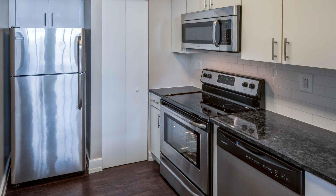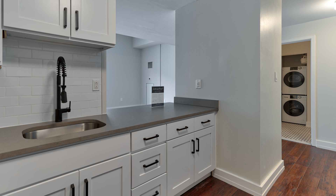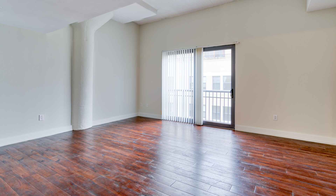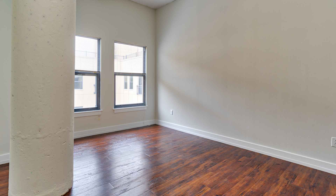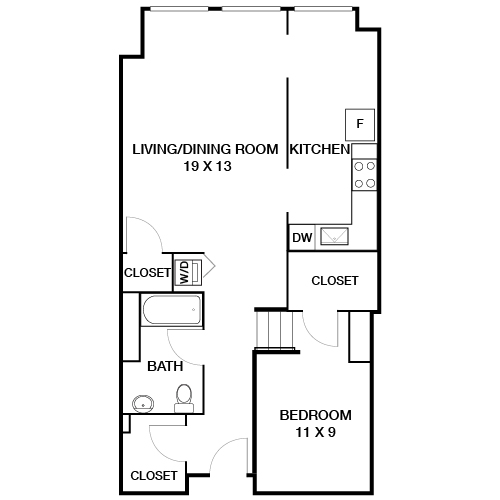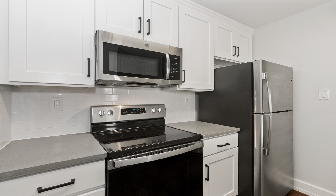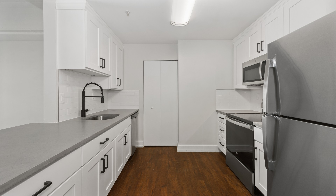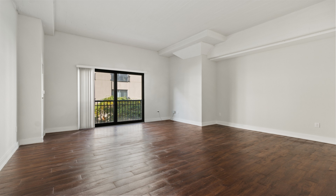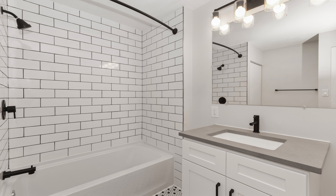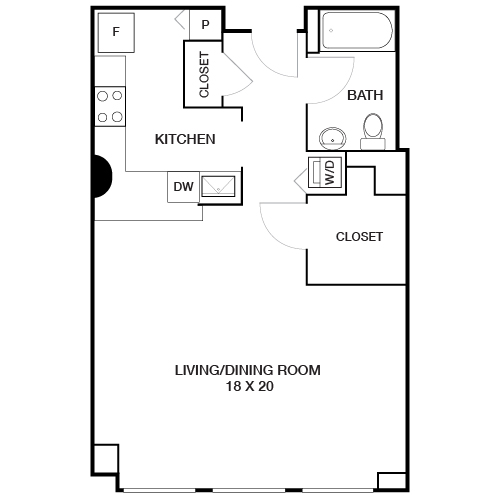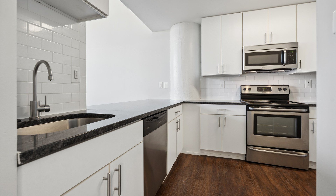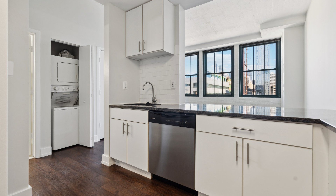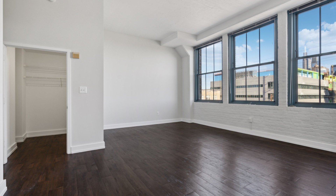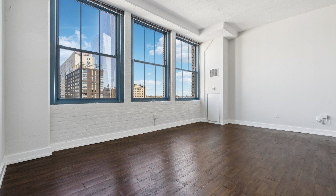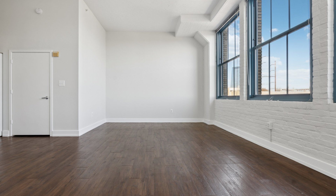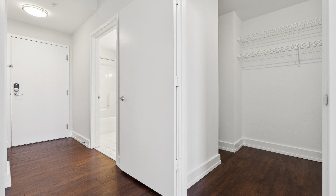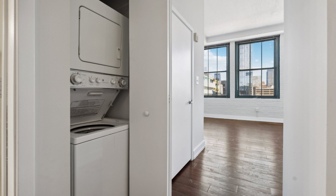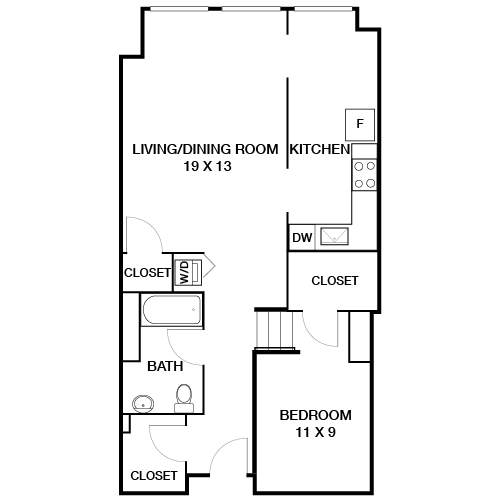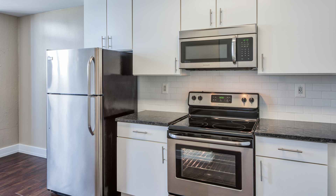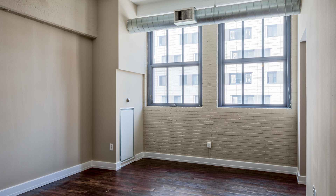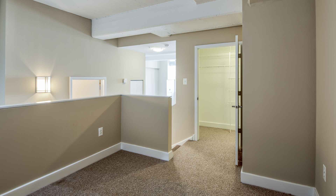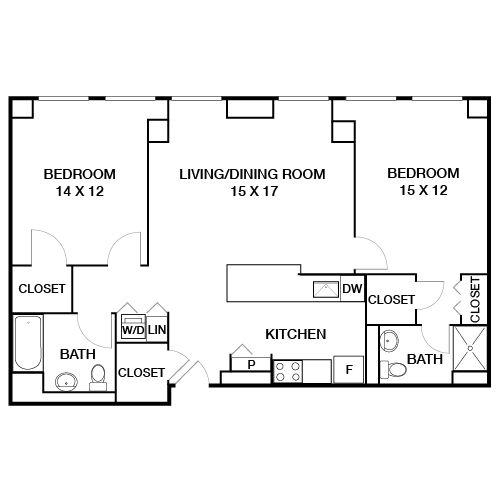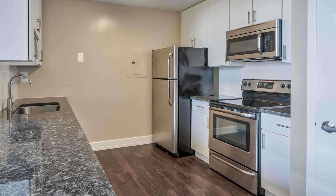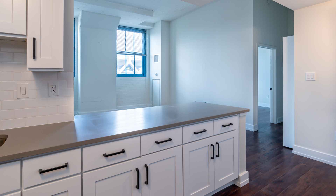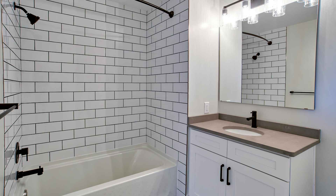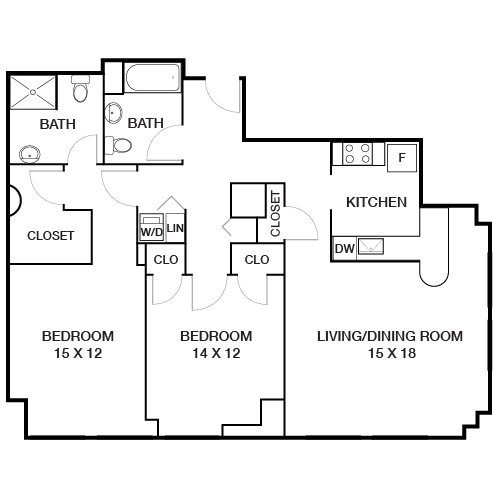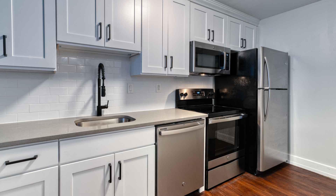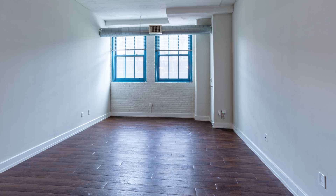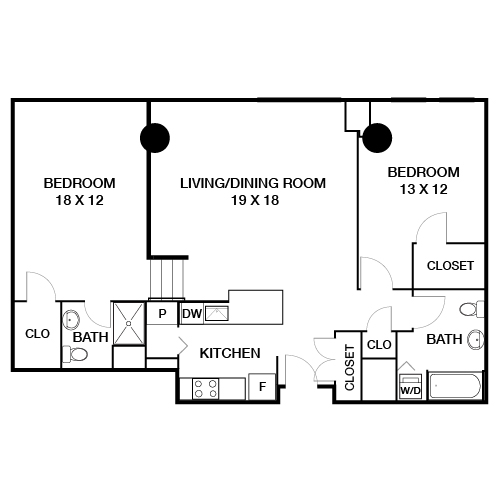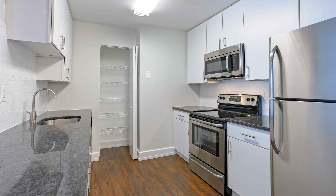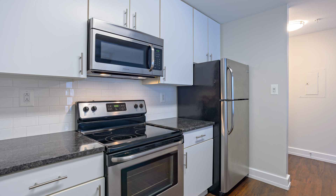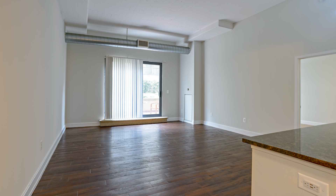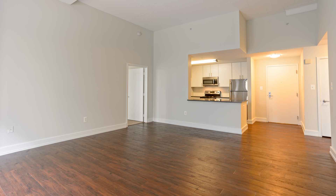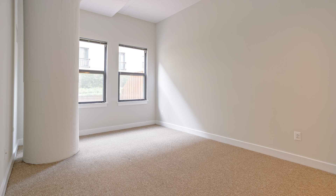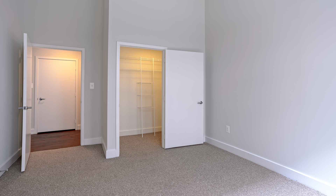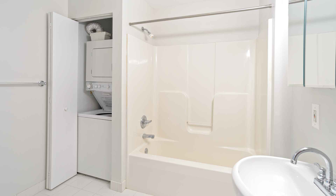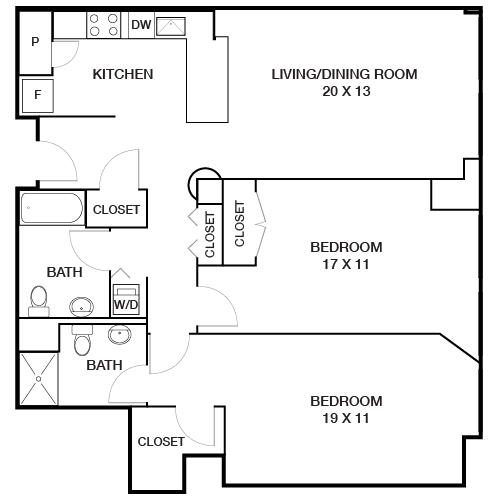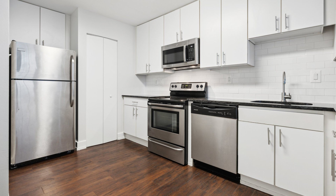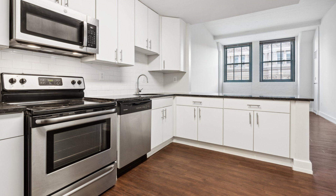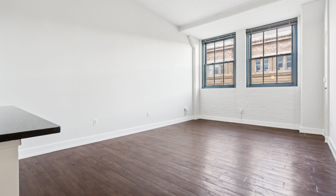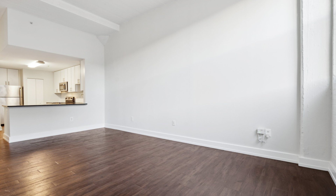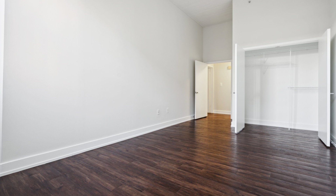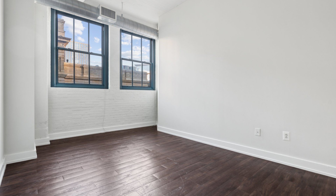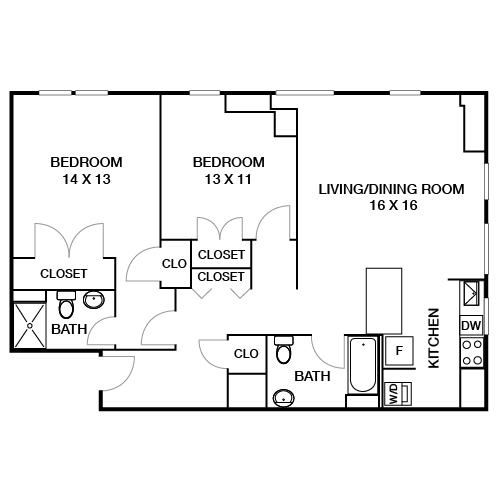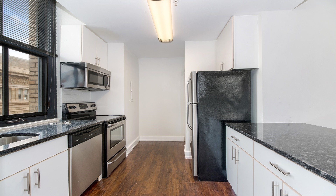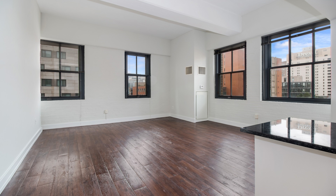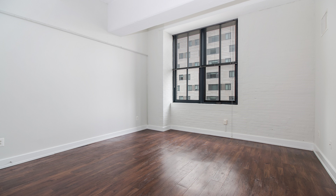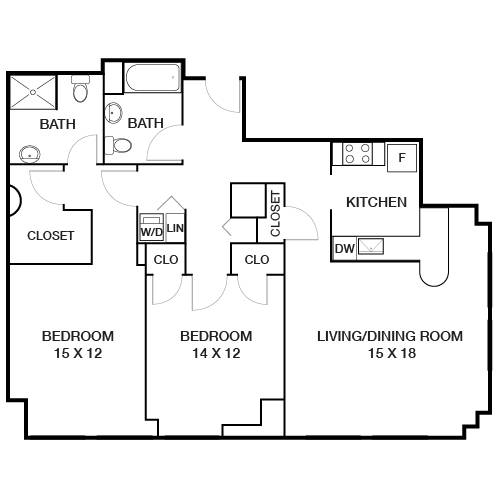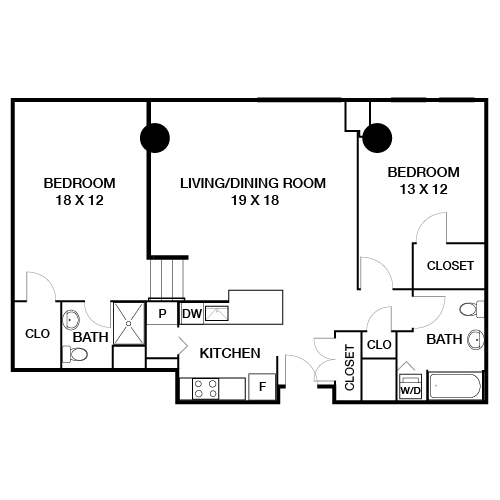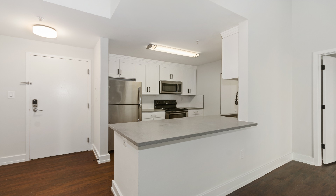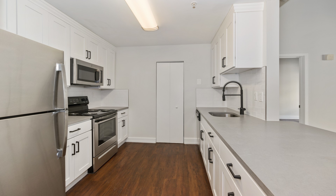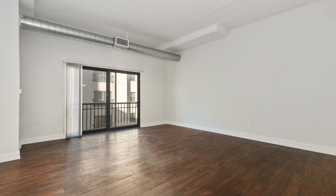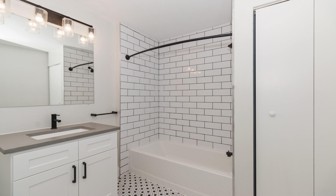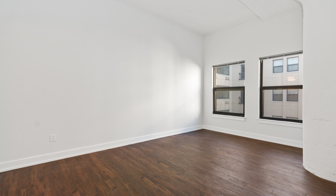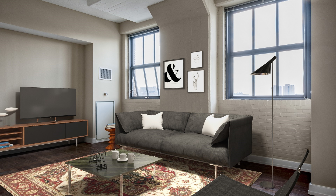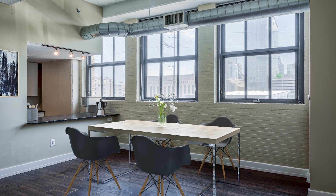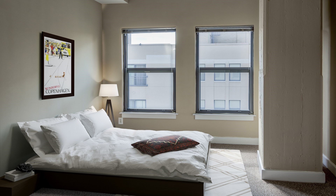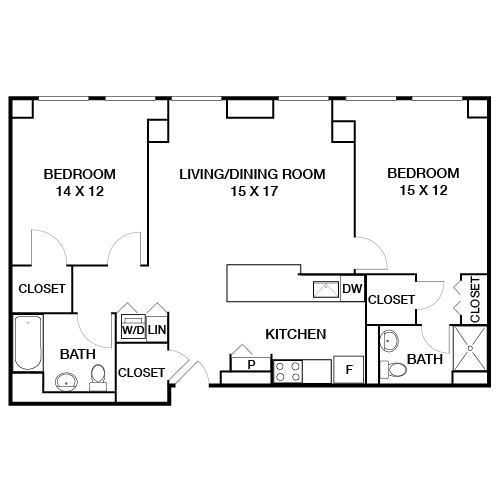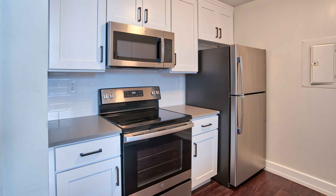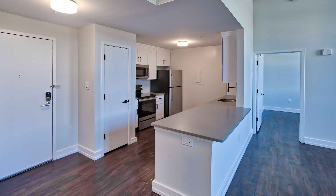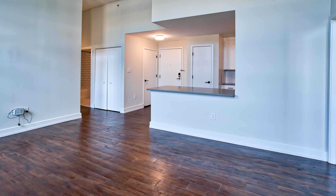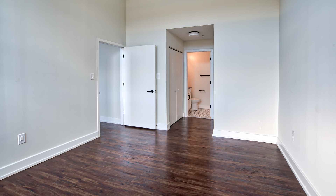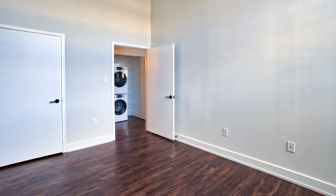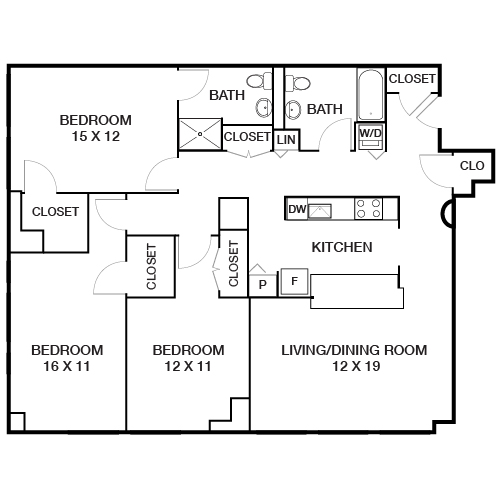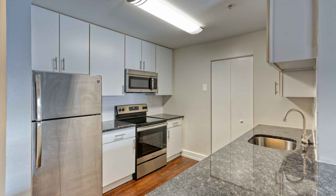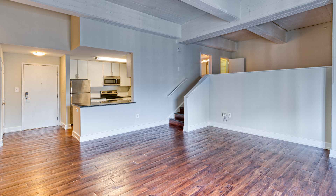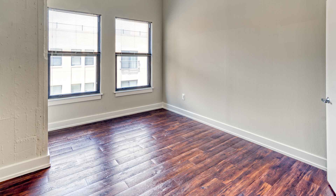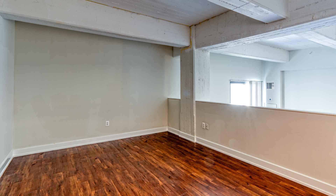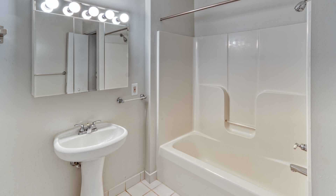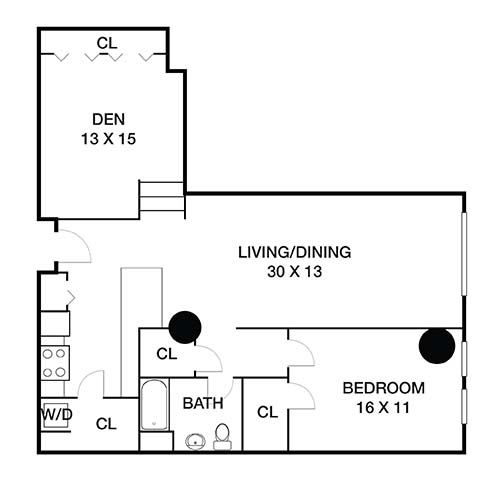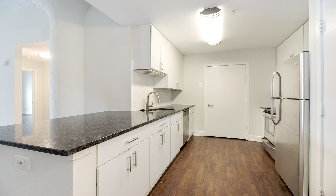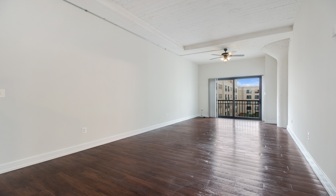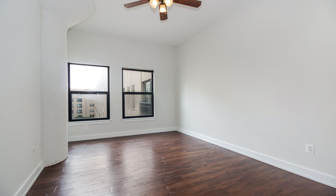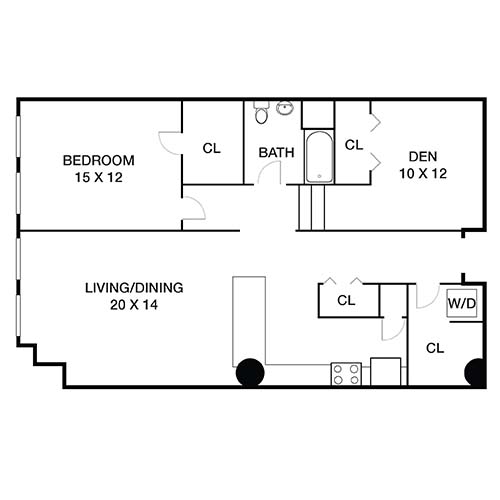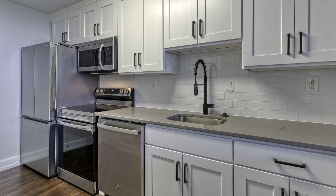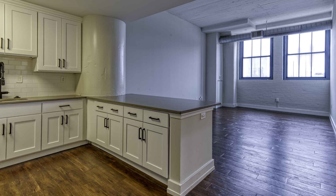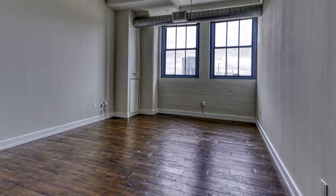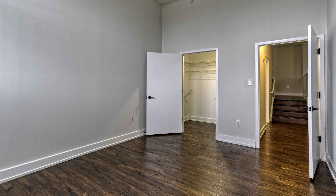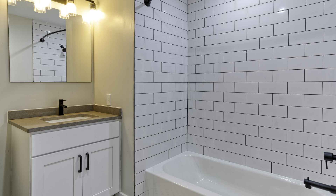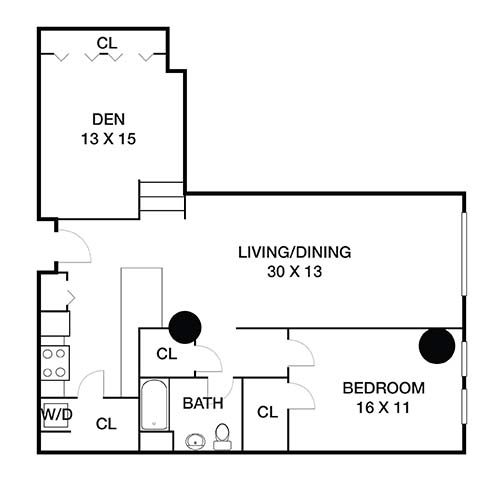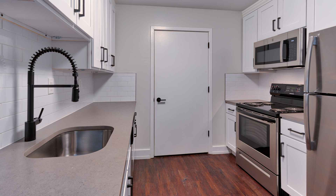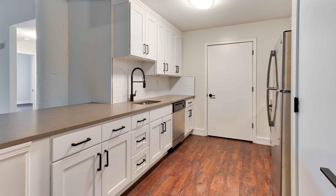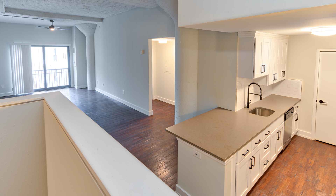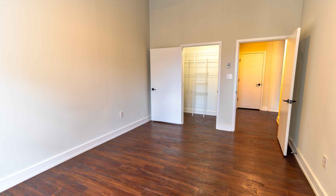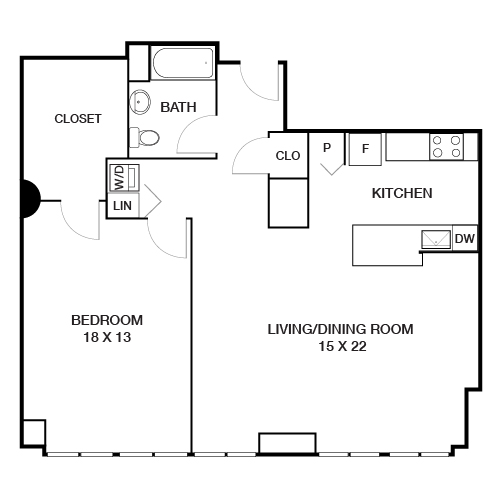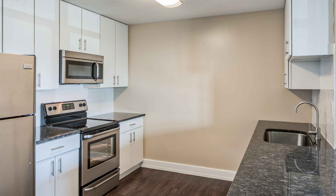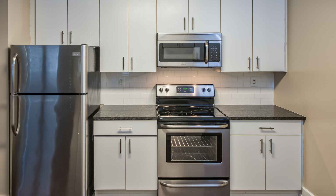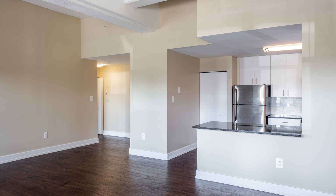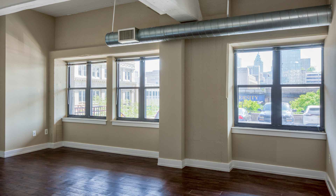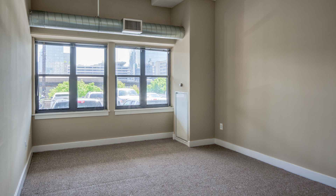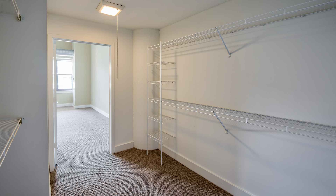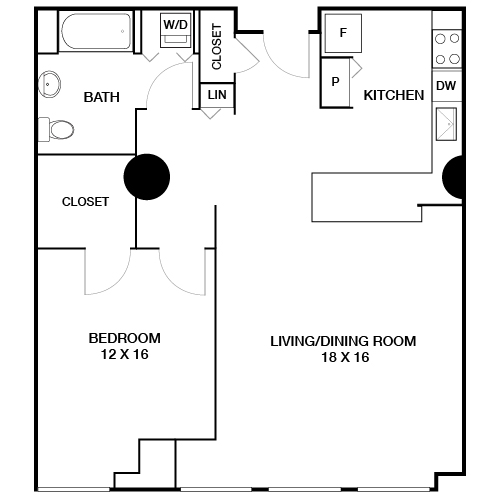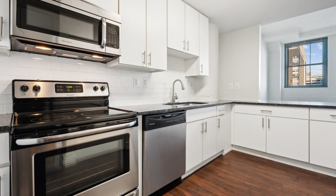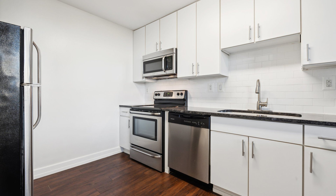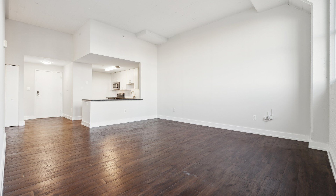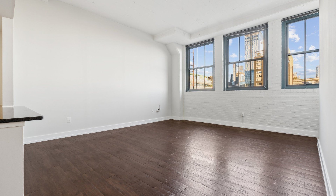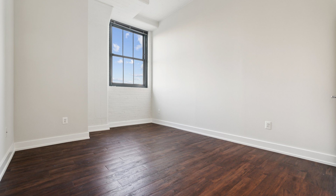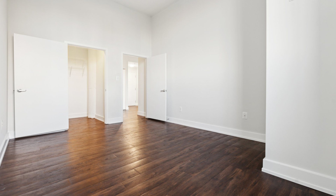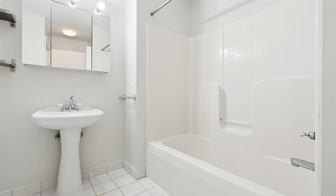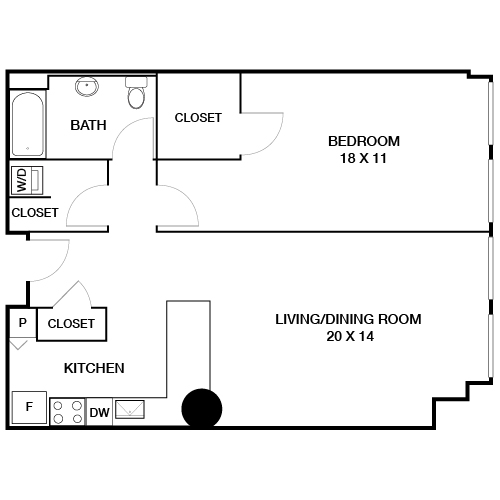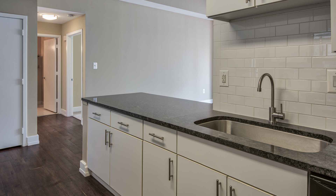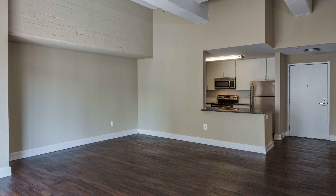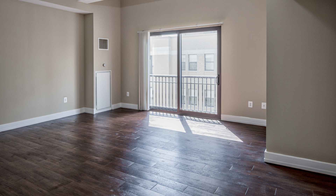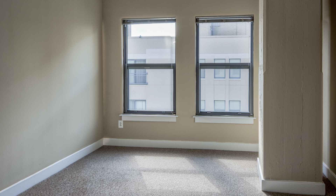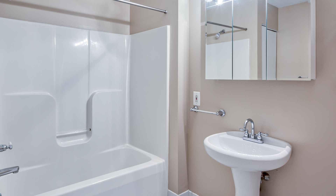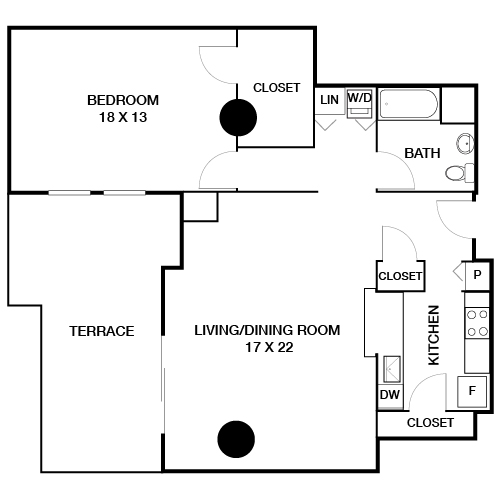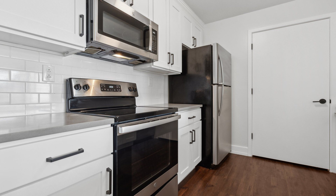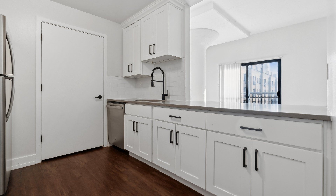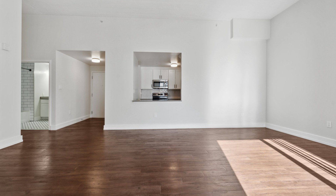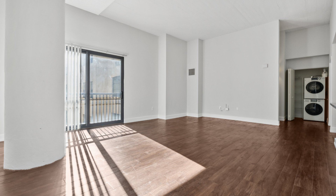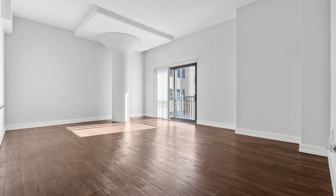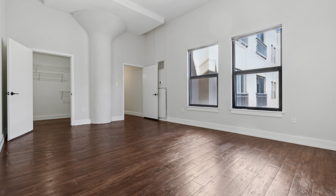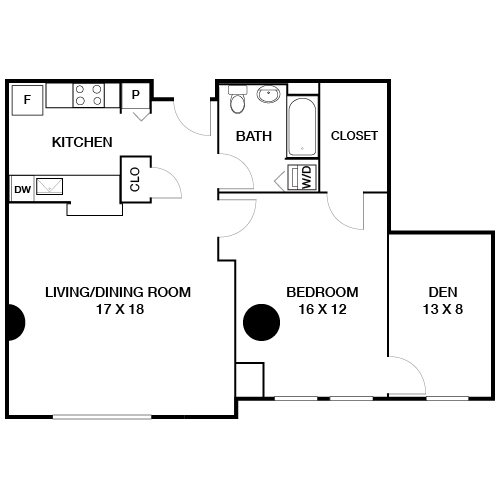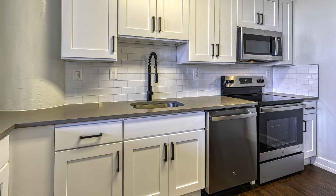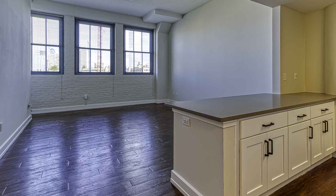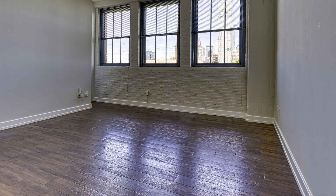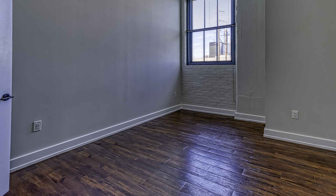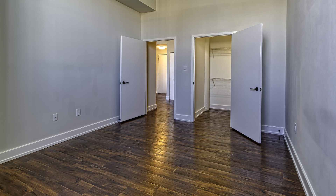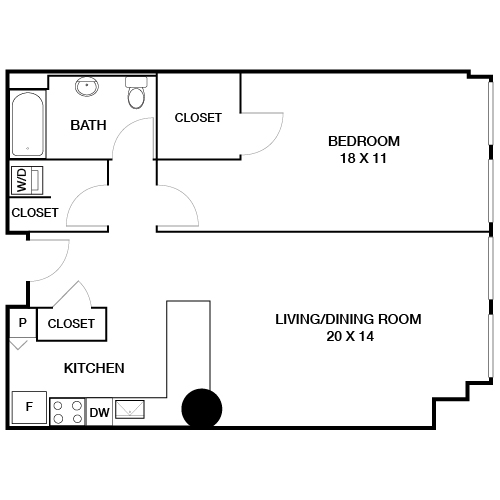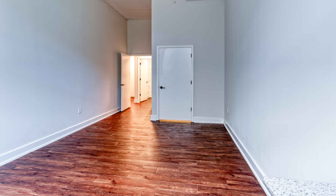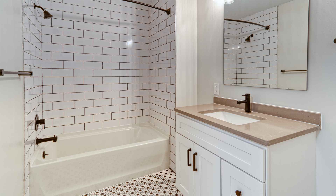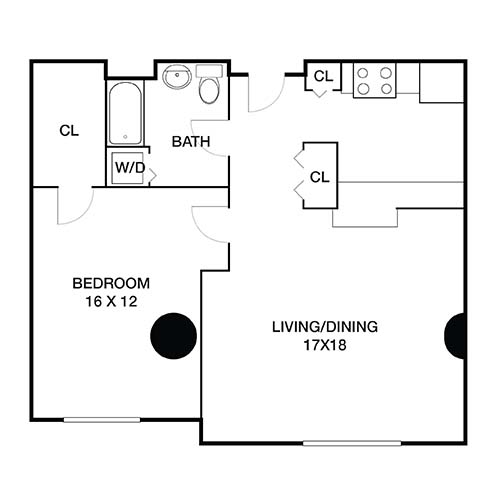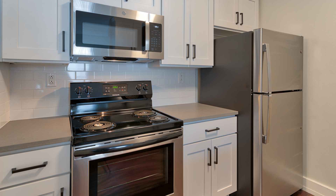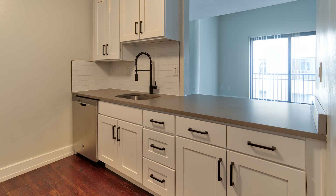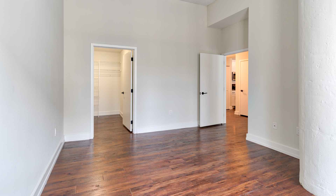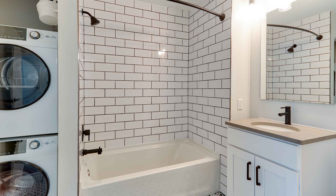Floor Plan Configuration
This component configures authorable properties for the following floor plan pages. Changes made here will be reflected on the target pages.
Configuration 1 - Baring Premier
| Property | Value | Mapping |
|---|---|---|
| Target Page | /content/air-properties/left-bank/us/en/floor-plan/3-bedroom/baring-premier | N/A |
| Title | Baring Premier | Unit Name |
| Description | This 3-bedroom, 2-bathroom floor plan features an open concept layout with brand new kitchen and brand new bathroom. | Unit Description |
| 3D Tour URL | https://my.matterport.com/show/?m=bt7aDfDZsAS | Tour Url |
| Diagram | Diagram Multifield-[0] | |
| Interior Photo | Interior Multifield-[0] | |
| Furnished Diagram | No furnished diagram selected | Furnished Diagram Multifield-[0] |
| Experience Fragment | /content/experience-fragments/air-properties/left-bank/us/en/3-bedroom/baring-premier/master | Carousel XF Configuration |
| Carousel Images 7 | Images to be added to carousel in XF |
Configuration 2 - University
| Property | Value | Mapping |
|---|---|---|
| Target Page | /content/air-properties/left-bank/us/en/floor-plan/1-bedroom/university | N/A |
| Title | University | Unit Name |
| Description | This 1-bedroom, 1-bathroom features a closed-concept design with a spacious living/dining area. | Unit Description |
| 3D Tour URL | Tour Url | |
| Diagram | Diagram Multifield-[0] | |
| Interior Photo | Interior Multifield-[0] | |
| Furnished Diagram | No furnished diagram selected | Furnished Diagram Multifield-[0] |
| Experience Fragment | /content/experience-fragments/air-properties/left-bank/us/en/1-bedroom/university/master | Carousel XF Configuration |
| Carousel Images 2 | Images to be added to carousel in XF |
Configuration 3 - University Premier
| Property | Value | Mapping |
|---|---|---|
| Target Page | /content/air-properties/left-bank/us/en/floor-plan/1-bedroom/university-premier | N/A |
| Title | University Premier | Unit Name |
| Description | This upgraded 1-bedroom, 1-bathroom features a closed-concept design with a spacious living/dining area. | Unit Description |
| 3D Tour URL | https://my.matterport.com/show/?m=p7ENufciFB3 | Tour Url |
| Diagram | Diagram Multifield-[0] | |
| Interior Photo | Interior Multifield-[0] | |
| Furnished Diagram | No furnished diagram selected | Furnished Diagram Multifield-[0] |
| Experience Fragment | /content/experience-fragments/air-properties/left-bank/us/en/1-bedroom/university-premier/master | Carousel XF Configuration |
| Carousel Images 7 | Images to be added to carousel in XF |
Configuration 4 - Irving with Den
| Property | Value | Mapping |
|---|---|---|
| Target Page | /content/air-properties/left-bank/us/en/floor-plan/1-bedroom/irving-with-den | N/A |
| Title | Irving with Den | Unit Name |
| Description | This 1-bedroom, 2-bathroom floor plan features a closed-concept design and a separate flex space. | Unit Description |
| 3D Tour URL | Tour Url | |
| Diagram | Diagram Multifield-[0] | |
| Interior Photo | Interior Multifield-[0] | |
| Furnished Diagram | No furnished diagram selected | Furnished Diagram Multifield-[0] |
| Experience Fragment | /content/experience-fragments/air-properties/left-bank/us/en/1-bedroom/irving-with-den/master | Carousel XF Configuration |
| Carousel Images 5 | Images to be added to carousel in XF |
Configuration 5 - Irving with Den Premier
| Property | Value | Mapping |
|---|---|---|
| Target Page | /content/air-properties/left-bank/us/en/floor-plan/1-bedroom/irving-with-den-premier | N/A |
| Title | Irving with Den Premier | Unit Name |
| Description | This premier 1-bedroom, 2-bathroom floor plan features a closed-concept design and a separate flex space. | Unit Description |
| 3D Tour URL | https://my.matterport.com/show/?m=hMPxgASPfVA | Tour Url |
| Diagram | Diagram Multifield-[0] | |
| Interior Photo | Interior Multifield-[0] | |
| Furnished Diagram | No furnished diagram selected | Furnished Diagram Multifield-[0] |
| Experience Fragment | /content/experience-fragments/air-properties/left-bank/us/en/1-bedroom/irving-with-den-premier/master | Carousel XF Configuration |
| Carousel Images 6 | Images to be added to carousel in XF |
Configuration 6 - Vernon
| Property | Value | Mapping |
|---|---|---|
| Target Page | /content/air-properties/left-bank/us/en/floor-plan/1-bedroom/vernon | N/A |
| Title | Vernon | Unit Name |
| Description | This 1-bedroom, 1-bathroom floor plan features an open-concept design with a spacious central living and dining room. Select homes also have a private terrace. | Unit Description |
| 3D Tour URL | Tour Url | |
| Diagram | Diagram Multifield-[0] | |
| Interior Photo | Interior Multifield-[0] | |
| Furnished Diagram | No furnished diagram selected | Furnished Diagram Multifield-[0] |
| Experience Fragment | /content/experience-fragments/air-properties/left-bank/us/en/1-bedroom/vernon/master | Carousel XF Configuration |
| Carousel Images 4 | Images to be added to carousel in XF |
Configuration 7 - Monarch Premier Jr. 1 Bedroom
| Property | Value | Mapping |
|---|---|---|
| Target Page | /content/air-properties/left-bank/us/en/floor-plan/studio/monarch-premier-jr-1-bd | N/A |
| Title | Monarch Premier Jr. 1 Bedroom | Unit Name |
| Description | This luxury studio, 1-bathroom floor plan features an open-concept design with a walk-through kitchen and lofted bedroom and closet. | Unit Description |
| 3D Tour URL | https://my.matterport.com/show/?m=nnQk1Vg7idQ | Tour Url |
| Diagram | Diagram Multifield-[0] | |
| Interior Photo | Interior Multifield-[0] | |
| Furnished Diagram | No furnished diagram selected | Furnished Diagram Multifield-[0] |
| Experience Fragment | /content/experience-fragments/air-properties/left-bank/us/en/studio/monarch-premier-jr-1-bd/master | Carousel XF Configuration |
| Carousel Images 4 | Images to be added to carousel in XF |
Configuration 8 - Wheeler
| Property | Value | Mapping |
|---|---|---|
| Target Page | /content/air-properties/left-bank/us/en/floor-plan/studio/wheeler | N/A |
| Title | Wheeler | Unit Name |
| Description | This studio floor plan features an open-concept layout with a spacious living/dining area. | Unit Description |
| 3D Tour URL | https://my.matterport.com/show/?m=5A7hdM6emwK | Tour Url |
| Diagram | Diagram Multifield-[0] | |
| Interior Photo | Interior Multifield-[0] | |
| Furnished Diagram | No furnished diagram selected | Furnished Diagram Multifield-[0] |
| Experience Fragment | /content/experience-fragments/air-properties/left-bank/us/en/studio/wheeler/master | Carousel XF Configuration |
| Carousel Images 7 | Images to be added to carousel in XF |
Configuration 9 - Monarch Jr. 1 Bedroom
| Property | Value | Mapping |
|---|---|---|
| Target Page | /content/air-properties/left-bank/us/en/floor-plan/studio/monarch-jr--1-bed | N/A |
| Title | Monarch Jr. 1 Bedroom | Unit Name |
| Description | This studio, 1-bathroom floor plan features an open-concept design with a walk-through kitchen and lofted bedroom and closet. | Unit Description |
| 3D Tour URL | https://my.matterport.com/show/?m=AY11bm4UWvh | Tour Url |
| Diagram | Diagram Multifield-[0] | |
| Interior Photo | Interior Multifield-[0] | |
| Furnished Diagram | No furnished diagram selected | Furnished Diagram Multifield-[0] |
| Experience Fragment | /content/experience-fragments/air-properties/left-bank/us/en/studio/monarch-jr--1-bed/master | Carousel XF Configuration |
| Carousel Images 3 | Images to be added to carousel in XF |
Configuration 10 - COMM
| Property | Value | Mapping |
|---|---|---|
| Target Page | /content/air-properties/left-bank/us/en/floor-plan/studio/commercial-floor-plans | N/A |
| Title | COMM | Unit Name |
| Description | Unit Description | |
| 3D Tour URL | Tour Url | |
| Diagram | No diagram selected | Diagram Multifield-[0] |
| Interior Photo | No interior photo selected | Interior Multifield-[0] |
| Furnished Diagram | No furnished diagram selected | Furnished Diagram Multifield-[0] |
| Experience Fragment | /content/experience-fragments/air-properties/left-bank/us/en/studio/commercial-floor-plans/master | Carousel XF Configuration |
Configuration 11 - Walton
| Property | Value | Mapping |
|---|---|---|
| Target Page | /content/air-properties/left-bank/us/en/floor-plan/2-bedroom/walton | N/A |
| Title | Walton | Unit Name |
| Description | This 2-bedroom, 2-bathroom floor plan features an open concept layout with a spacious central living area. | Unit Description |
| 3D Tour URL | https://my.matterport.com/show/?m=11A38ZPR6Fb | Tour Url |
| Diagram | Diagram Multifield-[0] | |
| Interior Photo | Interior Multifield-[0] | |
| Furnished Diagram | No furnished diagram selected | Furnished Diagram Multifield-[0] |
| Experience Fragment | /content/experience-fragments/air-properties/left-bank/us/en/2-bedroom/walton/master | Carousel XF Configuration |
| Carousel Images 3 | Images to be added to carousel in XF |
Configuration 12 - Reinhard Premier
| Property | Value | Mapping |
|---|---|---|
| Target Page | /content/air-properties/left-bank/us/en/floor-plan/2-bedroom/reinhard-premier | N/A |
| Title | Reinhard Premier | Unit Name |
| Description | This upgraded 2-bedroom, 2-bathroom floor plan features a closed-concept layout with a spacious kitchen including a breakfast bar. | Unit Description |
| 3D Tour URL | Tour Url | |
| Diagram | Diagram Multifield-[0] | |
| Interior Photo | Interior Multifield-[0] | |
| Furnished Diagram | No furnished diagram selected | Furnished Diagram Multifield-[0] |
| Experience Fragment | /content/experience-fragments/air-properties/left-bank/us/en/2-bedroom/reinhard-premier/master | Carousel XF Configuration |
| Carousel Images 2 | Images to be added to carousel in XF |
Configuration 13 - Pennsgrove
| Property | Value | Mapping |
|---|---|---|
| Target Page | /content/air-properties/left-bank/us/en/floor-plan/2-bedroom/pennsgrove | N/A |
| Title | Pennsgrove | Unit Name |
| Description | This 2-bedroom, 2-bathroom floor plan features a spacious central living area and either a lofted bedroom or private terrace. | Unit Description |
| 3D Tour URL | Tour Url | |
| Diagram | Diagram Multifield-[0] | |
| Interior Photo | Interior Multifield-[0] | |
| Furnished Diagram | No furnished diagram selected | Furnished Diagram Multifield-[0] |
| Experience Fragment | /content/experience-fragments/air-properties/left-bank/us/en/2-bedroom/pennsgrove/master | Carousel XF Configuration |
| Carousel Images 7 | Images to be added to carousel in XF |
Configuration 14 - Regent
| Property | Value | Mapping |
|---|---|---|
| Target Page | /content/air-properties/left-bank/us/en/floor-plan/2-bedroom/regent | N/A |
| Title | Regent | Unit Name |
| Description | This 2-bedroom, 2-bathroom floor plan features a closed-concept design with a spacious wrap-around kitchen. | Unit Description |
| 3D Tour URL | https://my.matterport.com/show/?m=irz9vFAMMwR | Tour Url |
| Diagram | Diagram Multifield-[0] | |
| Interior Photo | Interior Multifield-[0] | |
| Furnished Diagram | No furnished diagram selected | Furnished Diagram Multifield-[0] |
| Experience Fragment | /content/experience-fragments/air-properties/left-bank/us/en/2-bedroom/regent/master | Carousel XF Configuration |
| Carousel Images 6 | Images to be added to carousel in XF |
Configuration 15 - Ludlow
| Property | Value | Mapping |
|---|---|---|
| Target Page | /content/air-properties/left-bank/us/en/floor-plan/2-bedroom/ludlow | N/A |
| Title | Ludlow | Unit Name |
| Description | This 2-bedroom, 2-bathroom floor plan features a closed concept design and extra closet space. | Unit Description |
| 3D Tour URL | Tour Url | |
| Diagram | Diagram Multifield-[0] | |
| Interior Photo | Interior Multifield-[0] | |
| Furnished Diagram | No furnished diagram selected | Furnished Diagram Multifield-[0] |
| Experience Fragment | /content/experience-fragments/air-properties/left-bank/us/en/2-bedroom/ludlow/master | Carousel XF Configuration |
| Carousel Images 3 | Images to be added to carousel in XF |
Configuration 16 - Reinhard
| Property | Value | Mapping |
|---|---|---|
| Target Page | /content/air-properties/left-bank/us/en/floor-plan/2-bedroom/reinhard | N/A |
| Title | Reinhard | Unit Name |
| Description | This 2-bedroom, 2-bathroom floor plan features a closed-concept layout with a spacious kitchen including a breakfast bar. | Unit Description |
| 3D Tour URL | https://my.matterport.com/show/?m=hidxiT3YV5Y | Tour Url |
| Diagram | Diagram Multifield-[0] | |
| Interior Photo | Interior Multifield-[0] | |
| Furnished Diagram | No furnished diagram selected | Furnished Diagram Multifield-[0] |
| Experience Fragment | /content/experience-fragments/air-properties/left-bank/us/en/2-bedroom/reinhard/master | Carousel XF Configuration |
| Carousel Images 2 | Images to be added to carousel in XF |
Configuration 17 - Pennsgrove Premier
| Property | Value | Mapping |
|---|---|---|
| Target Page | /content/air-properties/left-bank/us/en/floor-plan/2-bedroom/pennsgrove-premier | N/A |
| Title | Pennsgrove Premier | Unit Name |
| Description | This luxury 2-bedroom, 2-bathroom floor plan features a spacious central living area and either a lofted bedroom or private terrace. | Unit Description |
| 3D Tour URL | https://my.matterport.com/show/?m=bS5Uv1zHr8K | Tour Url |
| Diagram | Diagram Multifield-[0] | |
| Interior Photo | Interior Multifield-[0] | |
| Furnished Diagram | No furnished diagram selected | Furnished Diagram Multifield-[0] |
| Experience Fragment | /content/experience-fragments/air-properties/left-bank/us/en/2-bedroom/pennsgrove-premier/master | Carousel XF Configuration |
| Carousel Images 5 | Images to be added to carousel in XF |
Configuration 18 - Ludlow Premier
| Property | Value | Mapping |
|---|---|---|
| Target Page | /content/air-properties/left-bank/us/en/floor-plan/2-bedroom/ludlow-premier | N/A |
| Title | Ludlow Premier | Unit Name |
| Description | This 2-bedroom, 2-bathroom floor plan features a closed concept design and extra closet space. | Unit Description |
| 3D Tour URL | https://my.matterport.com/show/?m=KgVRcbyycFR | Tour Url |
| Diagram | Diagram Multifield-[0] | |
| Interior Photo | Interior Multifield-[0] | |
| Furnished Diagram | No furnished diagram selected | Furnished Diagram Multifield-[0] |
| Experience Fragment | /content/experience-fragments/air-properties/left-bank/us/en/2-bedroom/ludlow-premier/master | Carousel XF Configuration |
| Carousel Images 2 | Images to be added to carousel in XF |
Configuration 19 - Regent Premier
| Property | Value | Mapping |
|---|---|---|
| Target Page | /content/air-properties/left-bank/us/en/floor-plan/2-bedroom/regent-premier | N/A |
| Title | Regent Premier | Unit Name |
| Description | This premier 2-bedroom, 2-bathroom floor plan features a closed-concept design with a spacious wrap-around kitchen. | Unit Description |
| 3D Tour URL | Tour Url | |
| Diagram | Diagram Multifield-[0] | |
| Interior Photo | Interior Multifield-[0] | |
| Furnished Diagram | No furnished diagram selected | Furnished Diagram Multifield-[0] |
| Experience Fragment | /content/experience-fragments/air-properties/left-bank/us/en/2-bedroom/regent-premier/master | Carousel XF Configuration |
| Carousel Images 3 | Images to be added to carousel in XF |
Configuration 20 - Walton Premier
| Property | Value | Mapping |
|---|---|---|
| Target Page | /content/air-properties/left-bank/us/en/floor-plan/2-bedroom/walton-premier | N/A |
| Title | Walton Premier | Unit Name |
| Description | This luxury 2-bedroom, 2-bathroom floor plan features an open concept layout with a spacious central living area. | Unit Description |
| 3D Tour URL | https://my.matterport.com/show/?m=3xndFwr2fsc | Tour Url |
| Diagram | Diagram Multifield-[0] | |
| Interior Photo | Interior Multifield-[0] | |
| Furnished Diagram | No furnished diagram selected | Furnished Diagram Multifield-[0] |
| Experience Fragment | /content/experience-fragments/air-properties/left-bank/us/en/2-bedroom/walton-premier/master | Carousel XF Configuration |
| Carousel Images 6 | Images to be added to carousel in XF |
Configuration 21 - Allman
| Property | Value | Mapping |
|---|---|---|
| Target Page | /content/air-properties/left-bank/us/en/floor-plan/3-bedroom/allman | N/A |
| Title | Allman | Unit Name |
| Description | This 3-bedroom, 2-bathroom floor plan features a closed-concept layout with a spacious corner living space and a walk-through kitchen. | Unit Description |
| 3D Tour URL | https://my.matterport.com/show/?m=nzV2yqxBoJP | Tour Url |
| Diagram | Diagram Multifield-[0] | |
| Interior Photo | Interior Multifield-[0] | |
| Furnished Diagram | No furnished diagram selected | Furnished Diagram Multifield-[0] |
| Experience Fragment | /content/experience-fragments/air-properties/left-bank/us/en/3-bedroom/allman/master | Carousel XF Configuration |
| Carousel Images 5 | Images to be added to carousel in XF |
Configuration 22 - Baring
| Property | Value | Mapping |
|---|---|---|
| Target Page | /content/air-properties/left-bank/us/en/floor-plan/3-bedroom/baring | N/A |
| Title | Baring | Unit Name |
| Description | This 3-bedroom, 2-bathroom floor plan features a closed-concept layout with a spacious central living room. Select homes feature a private terrace. | Unit Description |
| 3D Tour URL | Tour Url | |
| Diagram | Diagram Multifield-[0] | |
| Interior Photo | Interior Multifield-[0] | |
| Furnished Diagram | No furnished diagram selected | Furnished Diagram Multifield-[0] |
| Experience Fragment | /content/experience-fragments/air-properties/left-bank/us/en/3-bedroom/baring/master | Carousel XF Configuration |
| Carousel Images 2 | Images to be added to carousel in XF |
Configuration 23 - Ogden
| Property | Value | Mapping |
|---|---|---|
| Target Page | /content/air-properties/left-bank/us/en/floor-plan/1-bedroom/ogden | N/A |
| Title | Ogden | Unit Name |
| Description | This 1-bedroom, 1-bathroom features an open-concept layout with a lofted den space. Select homes feature a private terrace. | Unit Description |
| 3D Tour URL | Tour Url | |
| Diagram | Diagram Multifield-[0] | |
| Interior Photo | Interior Multifield-[0] | |
| Furnished Diagram | No furnished diagram selected | Furnished Diagram Multifield-[0] |
| Experience Fragment | /content/experience-fragments/air-properties/left-bank/us/en/1-bedroom/ogden/master | Carousel XF Configuration |
| Carousel Images 3 | Images to be added to carousel in XF |
Configuration 24 - Union with Den Premier
| Property | Value | Mapping |
|---|---|---|
| Target Page | /content/air-properties/left-bank/us/en/floor-plan/1-bedroom/union-with-den-premier | N/A |
| Title | Union with Den Premier | Unit Name |
| Description | This premier 1-bedroom, 1-bathroom floor plan features a closed-concept design with a wrap-around kitchen and a separate flex space. | Unit Description |
| 3D Tour URL | Tour Url | |
| Diagram | Diagram Multifield-[0] | |
| Interior Photo | Interior Multifield-[0] | |
| Furnished Diagram | No furnished diagram selected | Furnished Diagram Multifield-[0] |
| Experience Fragment | /content/experience-fragments/air-properties/left-bank/us/en/1-bedroom/union-with-den-premier/master | Carousel XF Configuration |
| Carousel Images 5 | Images to be added to carousel in XF |
Configuration 25 - Ogden Premier
| Property | Value | Mapping |
|---|---|---|
| Target Page | /content/air-properties/left-bank/us/en/floor-plan/1-bedroom/ogden-premier | N/A |
| Title | Ogden Premier | Unit Name |
| Description | This luxury 1-bedroom, 1-bathroom features an open-concept layout with a lofted den space. Select homes feature a private terrace. | Unit Description |
| 3D Tour URL | Tour Url | |
| Diagram | Diagram Multifield-[0] | |
| Interior Photo | Interior Multifield-[0] | |
| Furnished Diagram | No furnished diagram selected | Furnished Diagram Multifield-[0] |
| Experience Fragment | /content/experience-fragments/air-properties/left-bank/us/en/1-bedroom/ogden-premier/master | Carousel XF Configuration |
| Carousel Images 5 | Images to be added to carousel in XF |
Configuration 26 - Sloan
| Property | Value | Mapping |
|---|---|---|
| Target Page | /content/air-properties/left-bank/us/en/floor-plan/1-bedroom/sloan | N/A |
| Title | Sloan | Unit Name |
| Description | This 1-bedroom, 1-bathroom floor plan features an open-concept layout with a spacious central living room. | Unit Description |
| 3D Tour URL | Tour Url | |
| Diagram | Diagram Multifield-[0] | |
| Interior Photo | Interior Multifield-[0] | |
| Furnished Diagram | No furnished diagram selected | Furnished Diagram Multifield-[0] |
| Experience Fragment | /content/experience-fragments/air-properties/left-bank/us/en/1-bedroom/sloan/master | Carousel XF Configuration |
| Carousel Images 7 | Images to be added to carousel in XF |
Configuration 27 - Union with Den
| Property | Value | Mapping |
|---|---|---|
| Target Page | /content/air-properties/left-bank/us/en/floor-plan/1-bedroom/union-with-den | N/A |
| Title | Union with Den | Unit Name |
| Description | This 1-bedroom, 1-bathroom floor plan features a closed-concept design with a wrap-around kitchen and a separate flex space. | Unit Description |
| 3D Tour URL | Tour Url | |
| Diagram | Diagram Multifield-[0] | |
| Interior Photo | Interior Multifield-[0] | |
| Furnished Diagram | No furnished diagram selected | Furnished Diagram Multifield-[0] |
| Experience Fragment | /content/experience-fragments/air-properties/left-bank/us/en/1-bedroom/union-with-den/master | Carousel XF Configuration |
| Carousel Images 2 | Images to be added to carousel in XF |
Configuration 28 - Folsom
| Property | Value | Mapping |
|---|---|---|
| Target Page | /content/air-properties/left-bank/us/en/floor-plan/1-bedroom/folsom | N/A |
| Title | Folsom | Unit Name |
| Description | This 1-bedroom, 1-bathroom design features an open-concept layout with a spacious living area. | Unit Description |
| 3D Tour URL | https://my.matterport.com/show/?m=ccVo3BqgpVT | Tour Url |
| Diagram | Diagram Multifield-[0] | |
| Interior Photo | Interior Multifield-[0] | |
| Furnished Diagram | No furnished diagram selected | Furnished Diagram Multifield-[0] |
| Experience Fragment | /content/experience-fragments/air-properties/left-bank/us/en/1-bedroom/folsom/master | Carousel XF Configuration |
| Carousel Images 7 | Images to be added to carousel in XF |
Configuration 29 - Cedar
| Property | Value | Mapping |
|---|---|---|
| Target Page | /content/air-properties/left-bank/us/en/floor-plan/1-bedroom/cedar | N/A |
| Title | Cedar | Unit Name |
| Description | This 1-bedroom, 1-bathroom floor plan comes in two distinct layouts. They feature a closed-concept design with a spacious living area, a private terrace in units located on the 2nd floor, and a juliet balcony for those located on floors 3-6. | Unit Description |
| 3D Tour URL | https://my.matterport.com/show/?m=FCibjNXyMFC | Tour Url |
| Diagram | Diagram Multifield-[0] | |
| Interior Photo | Interior Multifield-[0] | |
| Furnished Diagram | No furnished diagram selected | Furnished Diagram Multifield-[0] |
| Experience Fragment | /content/experience-fragments/air-properties/left-bank/us/en/1-bedroom/cedar/master | Carousel XF Configuration |
| Carousel Images 6 | Images to be added to carousel in XF |
Configuration 30 - Wallace Premier
| Property | Value | Mapping |
|---|---|---|
| Target Page | /content/air-properties/left-bank/us/en/floor-plan/1-bedroom/wallace-premier | N/A |
| Title | Wallace Premier | Unit Name |
| Description | This premier 1-bedroom, 1-bathroom floor plan features an open-concept layout with a spacious living area and a private terrace in select homes. | Unit Description |
| 3D Tour URL | https://my.matterport.com/show/?m=sZapQeKuw6v | Tour Url |
| Diagram | Diagram Multifield-[0] | |
| Interior Photo | Interior Multifield-[0] | |
| Furnished Diagram | No furnished diagram selected | Furnished Diagram Multifield-[0] |
| Experience Fragment | /content/experience-fragments/air-properties/left-bank/us/en/1-bedroom/wallace-premier/master | Carousel XF Configuration |
| Carousel Images 6 | Images to be added to carousel in XF |
Configuration 31 - Chancellor with Den
| Property | Value | Mapping |
|---|---|---|
| Target Page | /content/air-properties/left-bank/us/en/floor-plan/1-bedroom/chancellor-with-den | N/A |
| Title | Chancellor with Den | Unit Name |
| Description | This 1-bedroom, 1-bathroom floor plan features an open-concept design with either a den or private terrace. | Unit Description |
| 3D Tour URL | https://my.matterport.com/show/?m=TAtVzoLwuo7 | Tour Url |
| Diagram | Diagram Multifield-[0] | |
| Interior Photo | Interior Multifield-[0] | |
| Furnished Diagram | No furnished diagram selected | Furnished Diagram Multifield-[0] |
| Experience Fragment | /content/experience-fragments/air-properties/left-bank/us/en/1-bedroom/chancellor-with-den/master | Carousel XF Configuration |
| Carousel Images 2 | Images to be added to carousel in XF |
Configuration 32 - Folsom Premier
| Property | Value | Mapping |
|---|---|---|
| Target Page | /content/air-properties/left-bank/us/en/floor-plan/1-bedroom/folsom-premier | N/A |
| Title | Folsom Premier | Unit Name |
| Description | This premier 1-bedroom, 1-bathroom design features an open-concept layout with a spacious living area. | Unit Description |
| 3D Tour URL | https://my.matterport.com/show/?m=kWMXddsbqkH | Tour Url |
| Diagram | Diagram Multifield-[0] | |
| Interior Photo | Interior Multifield-[0] | |
| Furnished Diagram | No furnished diagram selected | Furnished Diagram Multifield-[0] |
| Experience Fragment | /content/experience-fragments/air-properties/left-bank/us/en/1-bedroom/folsom-premier/master | Carousel XF Configuration |
| Carousel Images 5 | Images to be added to carousel in XF |
Configuration 33 - Wallace
| Property | Value | Mapping |
|---|---|---|
| Target Page | /content/air-properties/left-bank/us/en/floor-plan/1-bedroom/wallace | N/A |
| Title | Wallace | Unit Name |
| Description | This 1-bedroom, 1-bathroom floor plan features an open-concept layout with a spacious living area and a private terrace in select homes. | Unit Description |
| 3D Tour URL | https://my.matterport.com/show/?m=c1CfeGx3vMu | Tour Url |
| Diagram | Diagram Multifield-[0] | |
| Interior Photo | Interior Multifield-[0] | |
| Furnished Diagram | No furnished diagram selected | Furnished Diagram Multifield-[0] |
| Experience Fragment | /content/experience-fragments/air-properties/left-bank/us/en/1-bedroom/wallace/master | Carousel XF Configuration |
| Carousel Images 2 | Images to be added to carousel in XF |
Configuration 34 - Cedar Premier
| Property | Value | Mapping |
|---|---|---|
| Target Page | /content/air-properties/left-bank/us/en/floor-plan/1-bedroom/cedar-premier | N/A |
| Title | Cedar Premier | Unit Name |
| Description | This 1-bedroom, 1-bathroom floor plan comes in two distinct layouts. They feature a closed-concept design with a spacious living area, a private terrace in units located on the 2nd floor, and a juliet balcony for those located on floors 3-6. | Unit Description |
| 3D Tour URL | https://my.matterport.com/show/?m=VfeUVz9rL1A | Tour Url |
| Diagram | Diagram Multifield-[0] | |
| Interior Photo | Interior Multifield-[0] | |
| Furnished Diagram | No furnished diagram selected | Furnished Diagram Multifield-[0] |
| Experience Fragment | /content/experience-fragments/air-properties/left-bank/us/en/1-bedroom/cedar-premier/master | Carousel XF Configuration |
| Carousel Images 4 | Images to be added to carousel in XF |
Configuration 35 - Vernon Premier
| Property | Value | Mapping |
|---|---|---|
| Target Page | /content/air-properties/left-bank/us/en/floor-plan/1-bedroom/vernon-premier | N/A |
| Title | Vernon Premier | Unit Name |
| Description | This premier 1-bedroom, 1-bathroom floor plan features an open-concept design with a spacious central living and dining room. Select homes also have a private terrace. | Unit Description |
| 3D Tour URL | https://my.matterport.com/show/?m=prZFEnfjXRH | Tour Url |
| Diagram | Diagram Multifield-[0] | |
| Interior Photo | Interior Multifield-[0] | |
| Furnished Diagram | No furnished diagram selected | Furnished Diagram Multifield-[0] |
| Experience Fragment | /content/experience-fragments/air-properties/left-bank/us/en/1-bedroom/vernon-premier/master | Carousel XF Configuration |
| Carousel Images 5 | Images to be added to carousel in XF |

