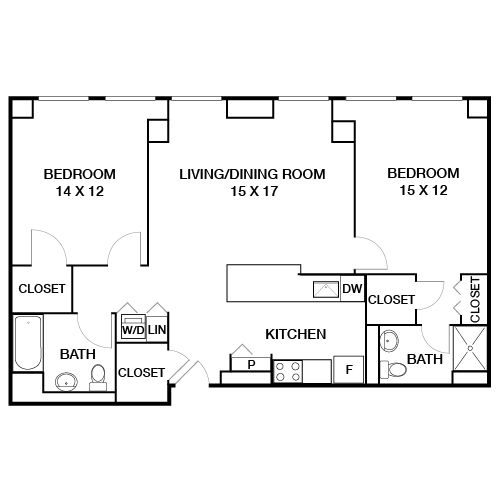Walton Premier #1-206
Starting at $3,198
1,066 Sq. Ft.
|
2 Bed
|
2 Bath
Available Now






- Image1
- Image2
- Image3
- Image4
- Image5
- Image6
Features
-
Living Areas
- Wood Plank Flooring
- Loft-style Home
- Ceilings High
-
Kitchen and Bath
- White Shaker Cabinets
- Brand-new Bathroom
- Backsplash Ceramic Tile
- Built-in Microwave
- Brand-new Kitchen
- Soft-close Drawers
- Dishwasher
- Soft-close Cabinets
- Designer Cabinets
- Kitchen Pantry
- Quartz Countertop
-
Home Attributes
- Smart Home Door Lock
- Smart Home Thermostat
- Central Air Conditioning
- Dryer
- Washer

Walton Premier
This luxury 2-bedroom, 2-bathroom floor plan features an open concept layout with a spacious central living area.
Walton Premier
This luxury 2-bedroom, 2-bathroom floor plan features an open concept layout with a spacious central living area.

